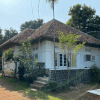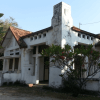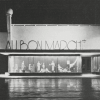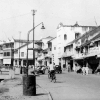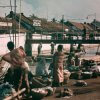
The 22 two-storey houses designed by architect P.A.J. Moojen on Kramatlaan (Jalan Kramat V) and Laan Wiechert (Jalan Kramat VII) answered the need to tackle Batavia/Jakarta’s housing shortage in 1909, as mentioned in the previous post. In addition, Moojen applied an entirely new contemporary Indies architectural style with sturdy elements. What was new to Batavia at the time was the fact that he used reinforced concrete as the base material, and included kitchen, bathrooms and toilets in the main building. Until then it was common in the Indies/Indonesia that these were placed in the outbuildings or pavilions, usually separate buildings at the back of a house. For the bathrooms upstairs there were pressurised pumps placed on the ground floor of each new house. Furthermore there was a network of concrete drainage pipes installed from the houses to the nearby Tjiliwoeng/Ciliwung River.
Modern materials used
As both streets in Kramat were situated much higher than the river itself this did not result in any inconveniences during the monsoon season when the water in the river usually raised. Moojen also frequently used stained glass windows, venetian blinds, porches, awnings and glazed tiles. Most bricks were plastered, while he left some exposed as ornamental design. Anticipating on the arrival of automobiles the houses in Kramat were the first built in the city without horse stables, but in most cases now with a garage to accommodate the new era of transport. The historic photo dates from 1912 and shows the northern side of Kramatlaan (Jalan Kramat V) with from right to left house numbers 14, 16, 18, 20 and 22. Numbers 18 and 20 have been demolished, 14 and 22 are still present but in a heavily altered state. Number 16 is still in a good but unfortunately not entirely original condition, see the coloured photo from 2014.
sources: Scott Merrillees, Lost Jakarta

